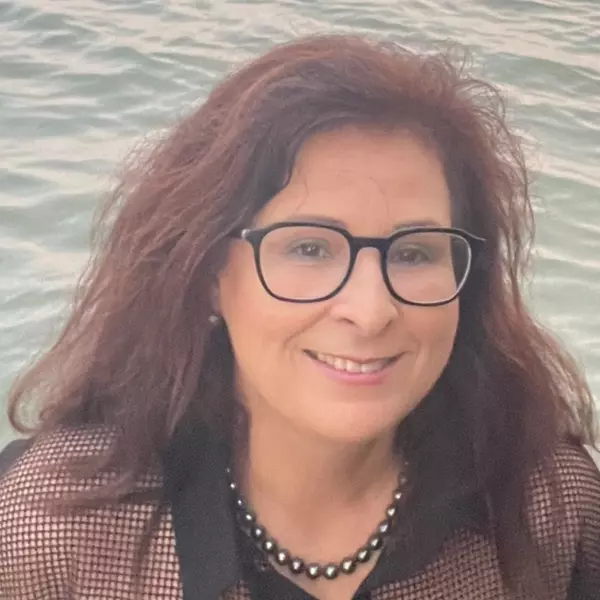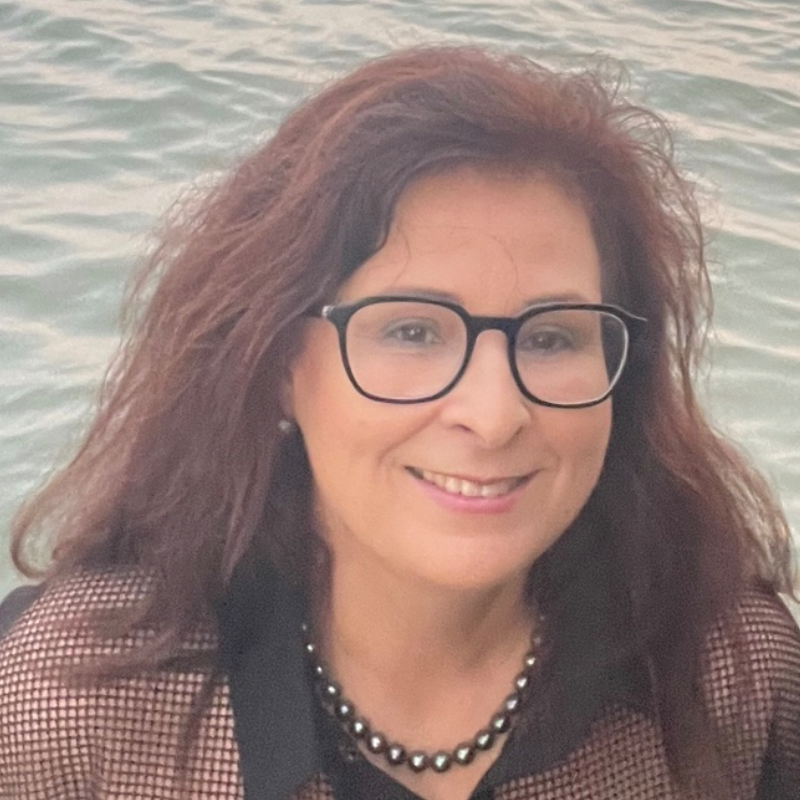For more information regarding the value of a property, please contact us for a free consultation.
1012 Winding Waters Circle Other City - In The State Of Florida, FL 32708
Want to know what your home might be worth? Contact us for a FREE valuation!

Our team is ready to help you sell your home for the highest possible price ASAP
Key Details
Sold Price $415,000
Property Type Single Family Home
Sub Type Single Family Residence
Listing Status Sold
Purchase Type For Sale
Square Footage 2,368 sqft
Price per Sqft $175
Subdivision Winding Hollow Unit 4
MLS Listing ID A10829404
Sold Date 04/03/20
Style Detached,One Story
Bedrooms 4
Full Baths 3
HOA Fees $33/ann
HOA Y/N Yes
Year Built 1998
Annual Tax Amount $3,177
Tax Year 2019
Contingent Pending Inspections
Property Sub-Type Single Family Residence
Property Description
WINTER SPRINGS, ORLANDO. Immaculate, Spacious, 4 bed, 3 bath Pool Home on one of the largest oversized lots (26,692 SF Lot) in highly sought Winding Hollow neighborhood. Top rated Seminole County Schools. Spacious Modern Updated Kitchen opens to a Large Great Room & features 42 in. cabinets, new quartz countertops, SS appliances, island & an extra pantry. New Modern wood-like Tile in Kitchen/Great Room & Baths. Great Room has voluminous ceilings, brick fireplace & pocket sliding doors open fully & overlook the stunning screened pool, patio & serene conservation woods. Fenced w/large yard. It’s a private outdoor oasis! No neighbors behind the property. Formal Dining Room & Foyer feature Brazilian hardwood floors. Large Master Suite w/walk-in closet & Pool views. This home is truly special.
Location
State FL
County Other County
Community Winding Hollow Unit 4
Area 5990
Direction I-4, TAKE EXIT FOR SR-434 E. IN APPROX. 7 MILES TURN RIGHT TO WINDING HOLLOW BLVD. TURN RIGHT TO WINDING WATERS CIRCLE. FROM SR-417 TAKE EXIT 44 FOR SR-434 W. IN APPROX. 4 MILES TURN LEFT ON WINDING HOLLOW BLVD. TURN RIGHT TO WINDING WATERS CIRCLE.
Interior
Interior Features Bedroom on Main Level, Breakfast Area, Dining Area, Separate/Formal Dining Room, Entrance Foyer, Eat-in Kitchen, First Floor Entry, Fireplace, High Ceilings, Main Level Master, Walk-In Closet(s), Attic
Heating Central, Electric
Cooling Central Air, Ceiling Fan(s), Electric
Flooring Carpet, Tile, Wood
Furnishings Unfurnished
Fireplace Yes
Window Features Arched
Appliance Dishwasher, Electric Range, Electric Water Heater, Disposal, Microwave, Refrigerator, Self Cleaning Oven
Laundry Washer Hookup, Dryer Hookup
Exterior
Exterior Feature Fence, Lighting, Patio
Parking Features Attached
Garage Spaces 2.0
Pool In Ground, Pool, Pool/Spa Combo
Community Features Home Owners Association, Street Lights, Sidewalks
Utilities Available Cable Available
View Garden, Pool
Roof Type Shingle
Porch Patio
Garage Yes
Private Pool Yes
Building
Lot Description Sprinklers Automatic
Faces East
Story 1
Sewer Public Sewer
Water Public
Architectural Style Detached, One Story
Structure Type Block
Others
Pets Allowed Conditional, Yes
Senior Community No
Tax ID 02 21 30 509 0000 2340
Acceptable Financing Cash, Conventional
Listing Terms Cash, Conventional
Financing Conventional
Special Listing Condition Listed As-Is
Pets Allowed Conditional, Yes
Read Less

Bought with MAR NON MLS MEMBER
GET MORE INFORMATION


